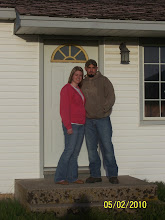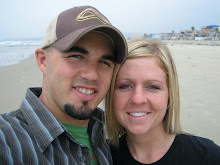Early in the evening all of the lumber was delivered and Ryan got to work! He laid out all of the walls (a few walls he had framed when I got there)…
The more square layout is the laundry/mud room and the long layout is my PANTRY! In front of the pantry is going to be the kitchen/dining and then the family room. It is all going to be kindof one big room!
Where the windows and door are, is the family room.
In front of the window(from left to right) is a bedroom and then a regular closet(next to the outside wall) and right next to that closet is a linen closet for inside the bathroom, which is of course behind all that! The space inbetween where Ryan is standing and where the bedroom starts is the sitting room/library.
*Notice how dry the floor is...
Where the ladder is, is the furnace room right behind that is the master bath/walk-in closet. Where the boards are stacked up, starts the master bedroom that comes in from the sitting room/library.
then Ryan started to build the walls...

Within about 15 minutes of starting this wall, the floor was already this wet...

by the time the wall was up a short time later, the floor was pretty much soaked!
The master bathroom/walk-in closet and the furnace room are now framed…
and I helped! Not much, but I helped stand the wall up and hold it so he could nail it in place. I knew framing was a lot of work, but there really is so much work that goes into framing! I am always asking what he is doing and why…I think it drives him crazy, but I really do like to know and I am learning new things everyday! It’s great! Give me the nail gun and put me to work…I received my lesson from an expert(Ryan), and now I’m ready!
Wow, Ryan’s tool belt is HEAVY!










No comments:
Post a Comment